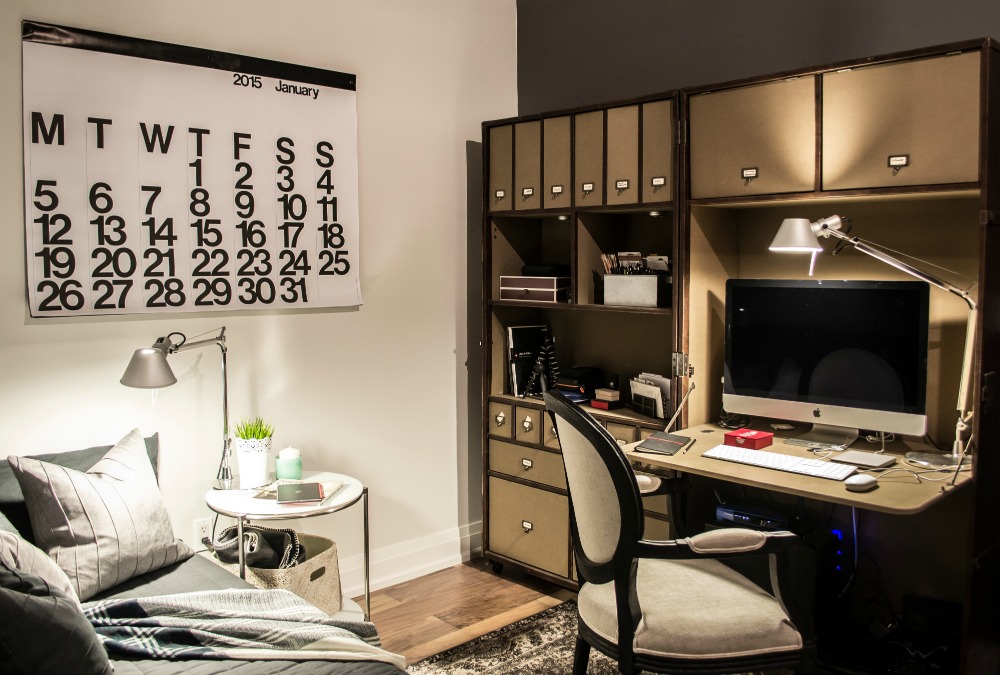






Your Custom Text Here
Tip Top Lofts was one of the first 'hard loft' conversions in the city and it was important to keep the ‘hard loft’ feel; less gloss, more matte; less sleek, more rustic; less fuss, more strength. This fine balance created a loft that was cool and comfy at the same time. A large space was made to feel larger by a an off-white colour palette on the walls. The natural light and 14' ceilings are a show stopper. Adding solar shades helps to tame the sunlight while still allowing a view out to the park and lake. The kitchen was completely renovated with new automatic touch cabinetry, new appliance wall and a large, mobile island for maximum storage. The builder-grade laminate flooring was replaced with luxurious walnut engineered planks. A new sliding barn door was added featuring reclaimed barn boards and an old travel trunk was the perfect addition to the den/office. And finally, the bathroom was completely gutted and modified to allow for a tub/shower combo and an extra deep linen closet. Black fixtures were the perfect touch of detailing. All together, this loft renovation turned an otherwise bland space into an inviting and modern true loft conversion.
Tip Top Lofts was one of the first 'hard loft' conversions in the city and it was important to keep the ‘hard loft’ feel; less gloss, more matte; less sleek, more rustic; less fuss, more strength. This fine balance created a loft that was cool and comfy at the same time. A large space was made to feel larger by a an off-white colour palette on the walls. The natural light and 14' ceilings are a show stopper. Adding solar shades helps to tame the sunlight while still allowing a view out to the park and lake. The kitchen was completely renovated with new automatic touch cabinetry, new appliance wall and a large, mobile island for maximum storage. The builder-grade laminate flooring was replaced with luxurious walnut engineered planks. A new sliding barn door was added featuring reclaimed barn boards and an old travel trunk was the perfect addition to the den/office. And finally, the bathroom was completely gutted and modified to allow for a tub/shower combo and an extra deep linen closet. Black fixtures were the perfect touch of detailing. All together, this loft renovation turned an otherwise bland space into an inviting and modern true loft conversion.